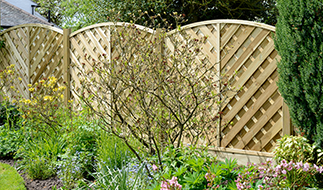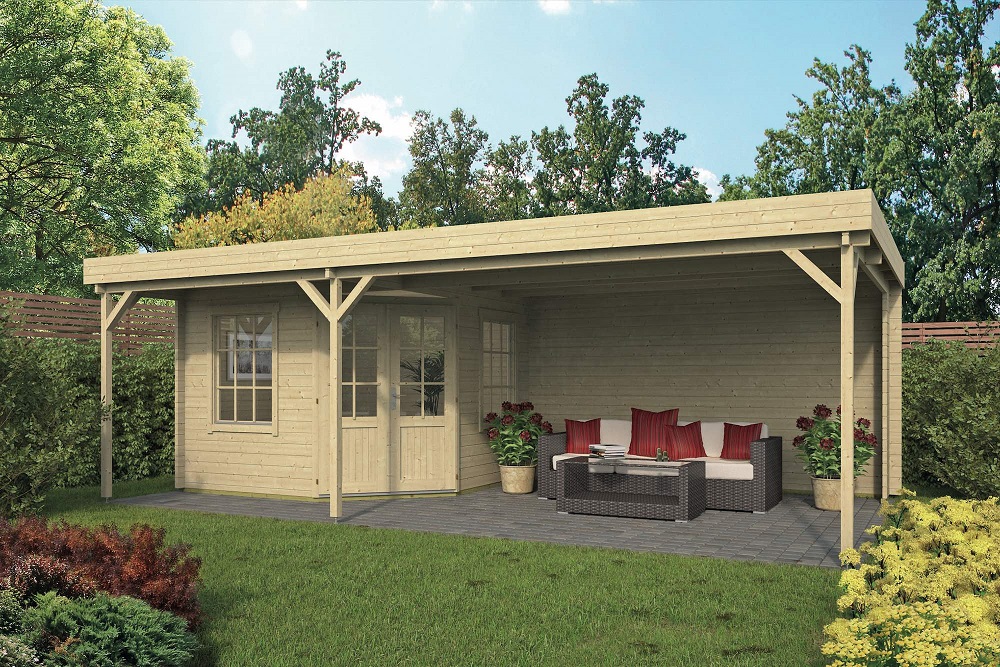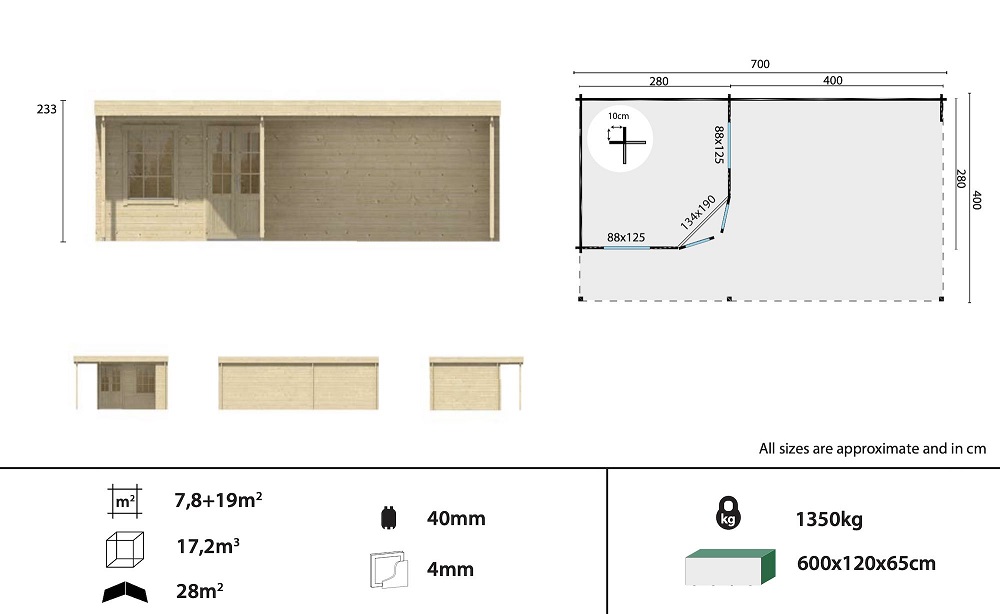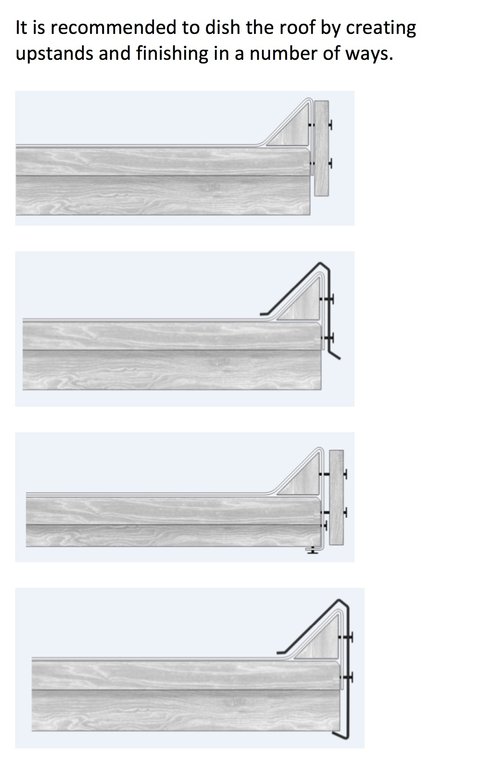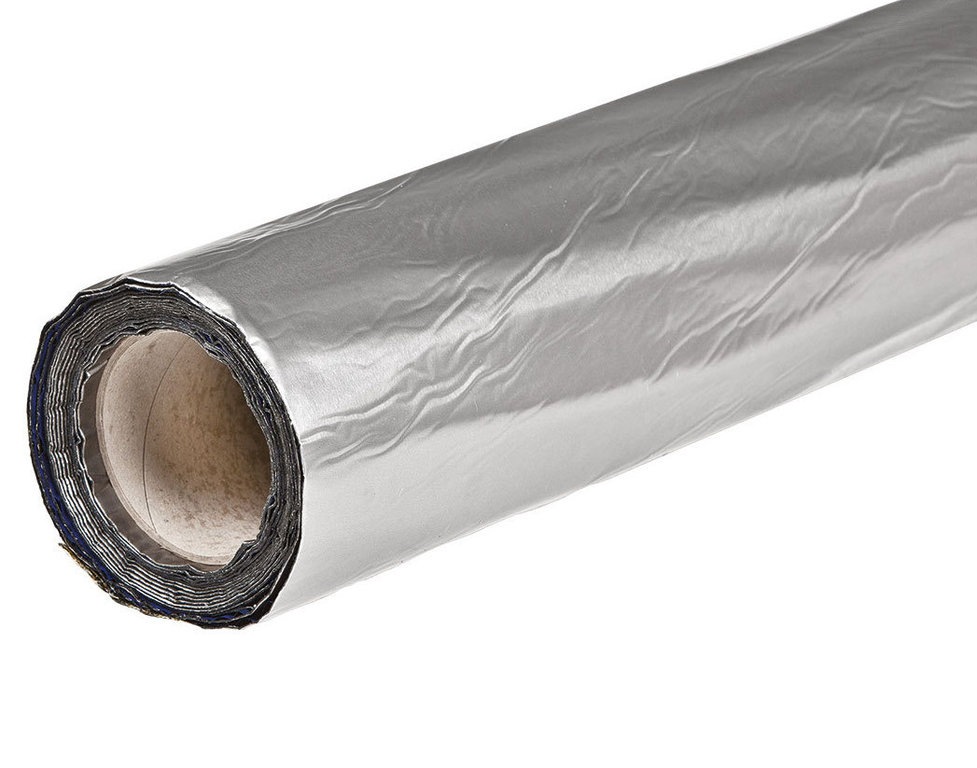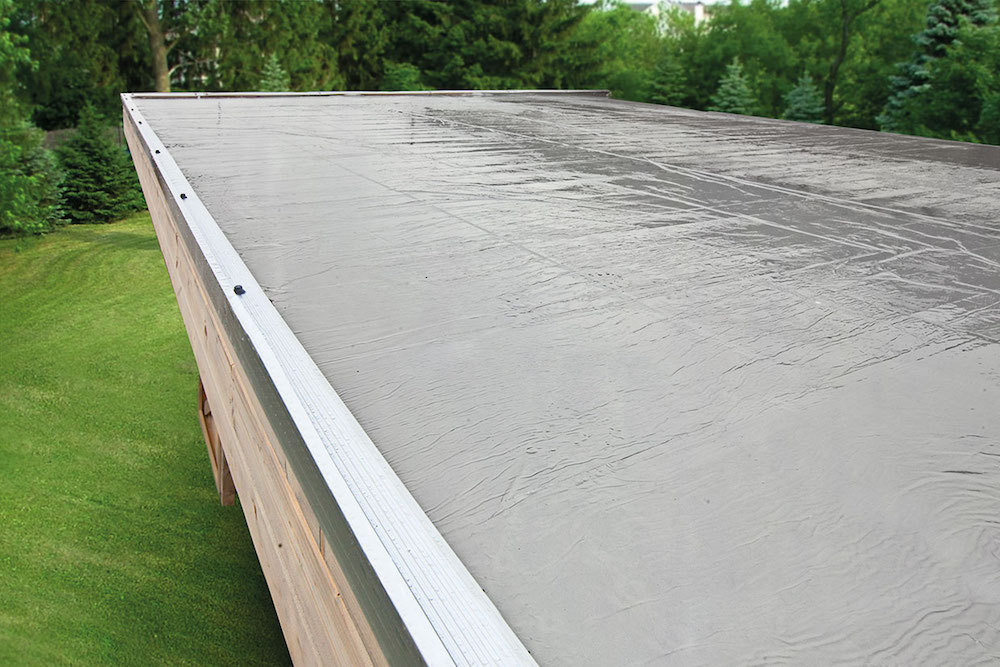Annette Corner Log Cabin Gazebo | 7m x 4m
- Gates
- Railings
- Fencing
- Accessories
& Fitting- Sheds
& Storage- Garden Structures
- Design
& StyleMetal Gates & Railings- Info
& Help
Annette Corner Log Cabin Gazebo | 7m x 4m
- Large garden building featuring a corner log cabin & integral gazebo.
- 40mm interlocking wall logs.
- Double glazed windows and doors.
Delivery:
Please allow approximately 3 - 4 weeks lead time for delivery of this product.{"master_inherit":"1","ignore_master_inherit_settings":[],"master_id":null}Suitable for large outdoor spaces, the Annette Corner Log Cabin Gazebo is a magnificent building that will provide optimum benefits to the homeowner looking to make the most of their garden. Featuring an open sided gazebo together with an integrated log cabin, this stunning structure is designed with flexibility of the user in mind whilst retaining a relatively affordable online price.
With the possibility of a left- or right-handed cabin layout, the structure is strong, stable and rigid thanks to the 40mm thick interlocking wall logs, chunky support posts and diagonal bracing whilst the 2 x double glazed opening windows allow light to enter the inside of the cabin. For easy access to this space, double doors are included within the design whilst the shallow pitch roof helps to channel rainwater away from the building during periods of inclement weather making it perfect for the UK environment.
The Annette is manufactured to exacting standards from untreated slow grown Spruce and must be stained or painted to provide the best level of protection against rot and decay. The log cabin measures 3m x 3m, and the adjacent gazebo area is 4m, so there's lots of scope for garden furniture, a jacuzzi, or other garden furnishings.
Annette Log Cabin Gazebo Specification
-
40mm thick wall logs
-
Double conical tongue and groove timbers
-
Shallow pitch pent roof design
-
Solid boards to the back wall add privacy
-
Log cabin can be built on the left- or right-hand side
-
Easy roofing membrane
-
No finger joints or mixed timbers
-
Double glazed opening windows and double doors
-
16mm tongue and groove roof boards
-
Timbers pre-cut to length
-
Supplied as a self-build kit
-
Includes plans and a fixing kit
Gazebo Dimensions (approximate)
-
Overall Size (does not include roof overhang): 7m x 4m
-
Building Footprint: 6.8m x 2.8m
-
Internal Dimensions (of log cabin): 2.72m x 2.72m
-
Ridge Height: 2.33m
-
Height of Door (including frame): 1.9m
-
Gazebo: 4m
Delivery Information
Please note the following areas and postcodes will incur a delivery surcharge:
-
Scotland
-
Wales
-
SY
-
NP
-
TR
-
PL
-
TQ
-
EX
-
TA
If you are located in one of these locations, please contact us prior to ordering and we will be pleased to provide you with the additional transport costs.
Due to the size of the product, the goods are delivered direct from the manufacturer using specialist transport (40 tonne articulated lorry with demountable road registered forklift). Please note it is essential you let us know of any restrictions for access to your property (such as narrow roads, weight restrictions or other similar information) as well as any limitations there may be relating to the size of the unloading area before placing an order.
- Railings


